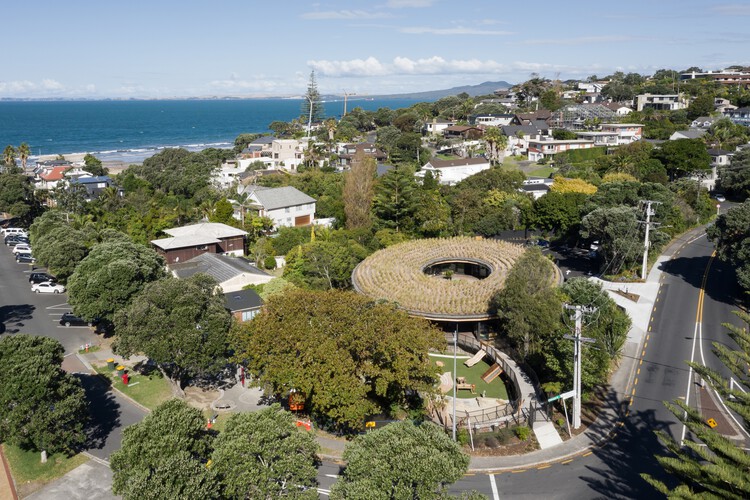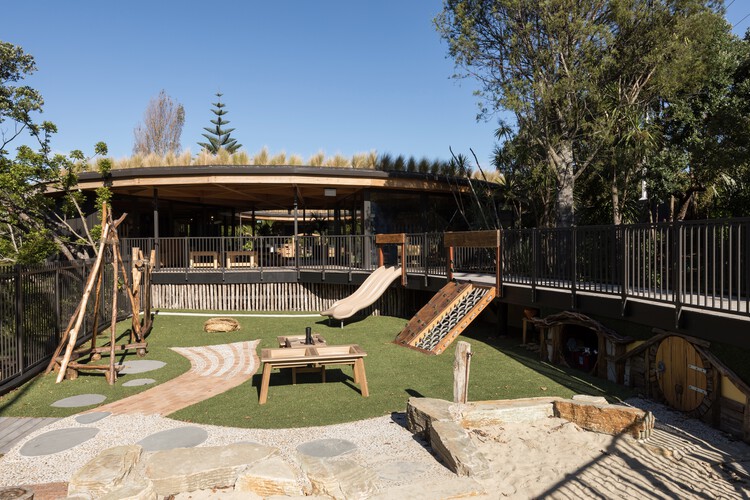
-
Architects: Smith Architects
- Area: 450 m²
- Year: 2022
-
Photographs:Mark Scowen
-
Manufacturers: APL Windows Solution, Plytech, Techlam, Zone Architectural
-
Architectural Design: Smith Architects

Text description provided by the architects. Kakapo Creek is an early learning centre for up to 100 children in the heart of Mairangi Bay and is founded on the idea of Nga Hau E Wha, the four winds, being symbolic as a meeting place for people from all backgrounds. This idea is embodied in the design of the building, forming it into a circular shape to create a central meeting space, with four main classrooms arranged around it. The shape of the curve was derived from the shape of the stream which forms the site boundary on the northern side of the building and helps root the building in its place.



























